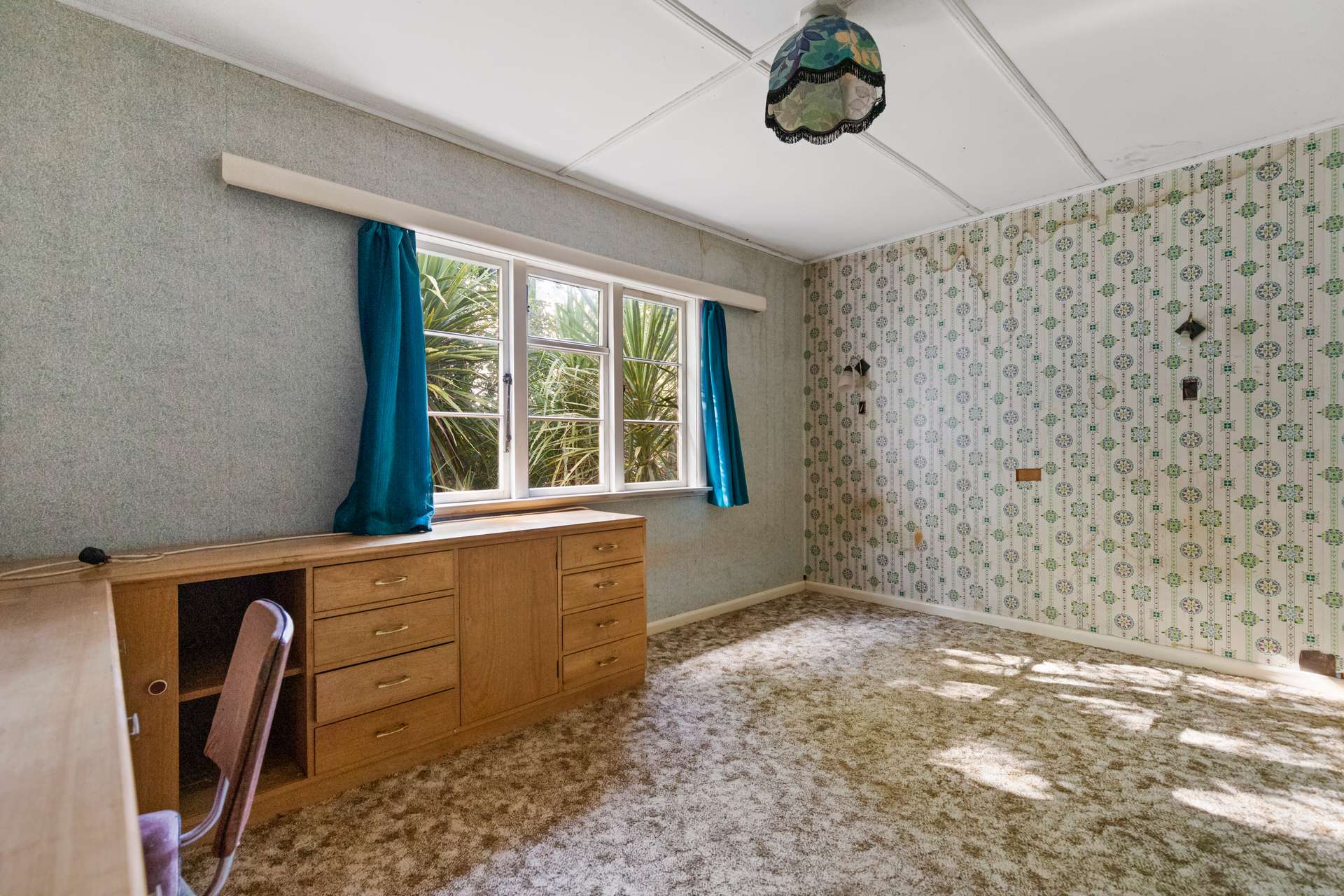Plenty of Possibilities and Potential
This 3-bedroom house was built in the 1950s and sits on a very prominent & generous 1705m2 corner section with the house boasting 147m2 of floor space. Enter through the front door into a lobby area which in turn leads onto a large lounge/diner that contains a heat pump and a Juno wood/coal burner (untested). Further on from the dining room is a good-sized sunroom/study. Leading on from the diner is the kitchen which has plenty of storage and work surfaces and a large walk-in pantry. Along the corridor is a separate toilet. The bathroom houses a modern shower, spa pool (untested), and a vanity unit. The laundry is opposite the bathroom.
Further along the L-shaped hallway, there are 3 double bedrooms, 2 with built-in wardrobes. Outside there is a standalone single garage. This home requires renovating & updating to bring it back to its former glory.
Built onto the original house is an 83m2 2-storey building, (unconsented, consent lapsed due to family bereavement). Contact with Council strongly advised with regards to Consents, CCC, etc) There is an unfinished 2-bed self-contained flat / apartment on the upper level and a double garage and workshop on the lower level. The unfinished living accommodation consists of 2 double bedrooms, a lounge/diner, a kitchen, a bathroom, a separate toilet, and a laundry. All the framing has been done and insulation fitted but awaiting gibbing.
This opportunity should appeal to many different buyers including developers, builders, investors, and possibly large multi-generational families.
Call Tony NOW !!!
Viewing By Appointment Only


















