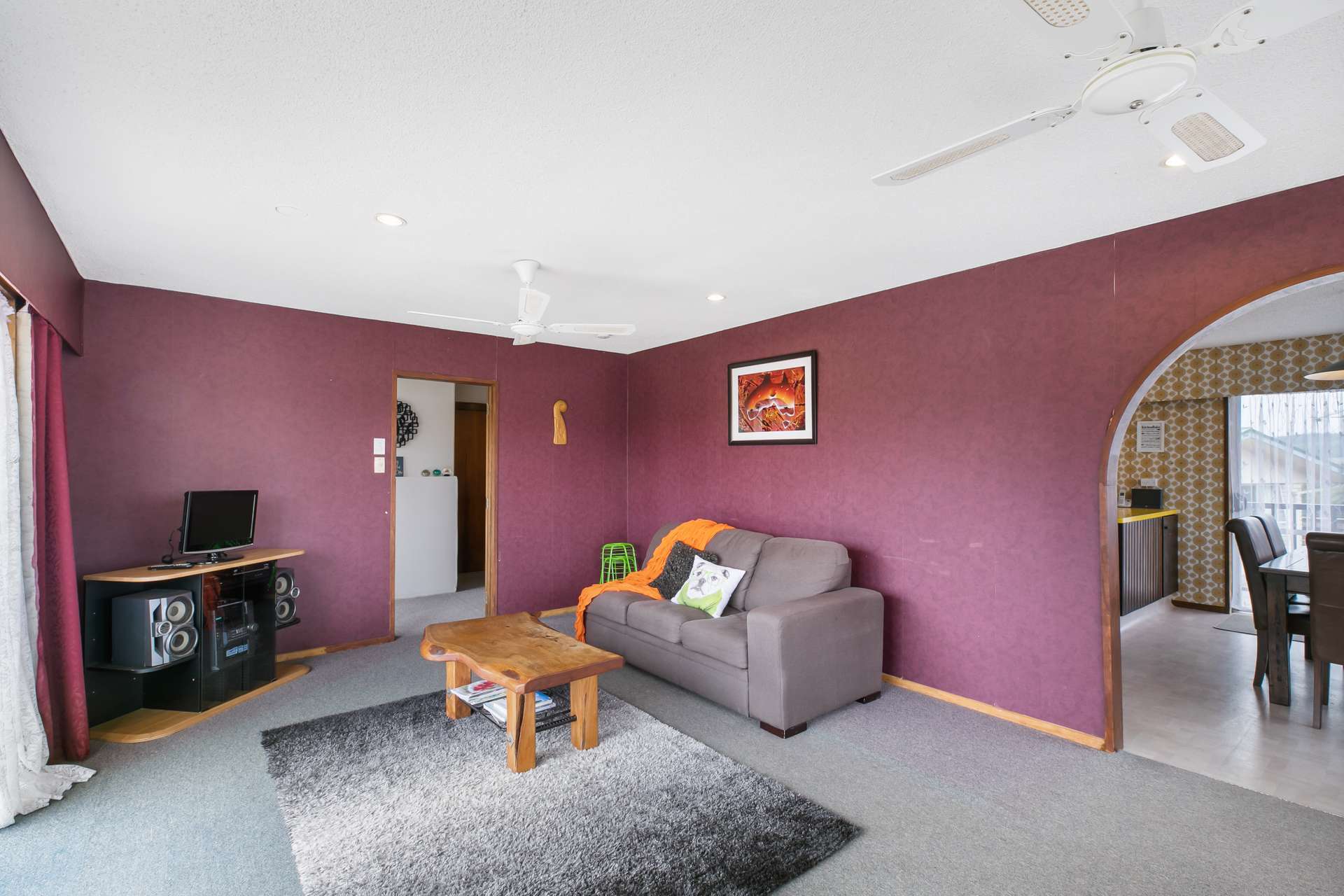Fabulous 5 Bedroom with Raised Deck
A combination of retro and modern spaces, this partly refreshed 5 bedroom sits on a corner property on a quiet cul-de-sac on the outskirts of Morrinsville. A generous 316 sqm home, it has 2 living spaces with a big deck off the lounge, 5 bedrooms, 1 office, 2 bathrooms and a double internal access garage.
A deep maroon colour, the upstairs lounge is a fabulous bold room, with a curved archway to take you through to the kitchen/dining room. Ceiling fans will keep you cool in the warm Waikato summers.
You can throw open the ranch sliders and pop out to the fabulous deck with views over the neighbourhood. It’s the perfect location for your BBQ and outdoor furniture, for casual outdoor dinners with friends and family.
The new owners may choose to highlight the fabulously retro kitchen, or tone things down with a renovation and go more modern and mono-chromatic. A big space, this open plan kitchen/dining area is the heart of the home. It’s a great place for the kids to grab a bite after school and chat to the chef about their day.
There are 3 double bedrooms upstairs, an office, and an updated bathroom with light neutral colours and beautiful tiling. It has a bath and shower, with a separate toilet next door.
Downstairs you’ll find a crisp white lounge with trendy ranch slider doors, as well as 2 modern bedrooms. Older kids will love having their own space next to their bedrooms. There’s also a nicely updated toilet down here and spacious laundry.
5 bedrooms and a study – this is a big family home on a good sized section. Ideal for growing families with space for guests, it’s a quiet spot close to Wisely Reserve and farmland beyond, yet handy to the Morrinsville shops and schooling.
Please contact Darren Harris for more information, or to receive copies of documentation for this great property.





















