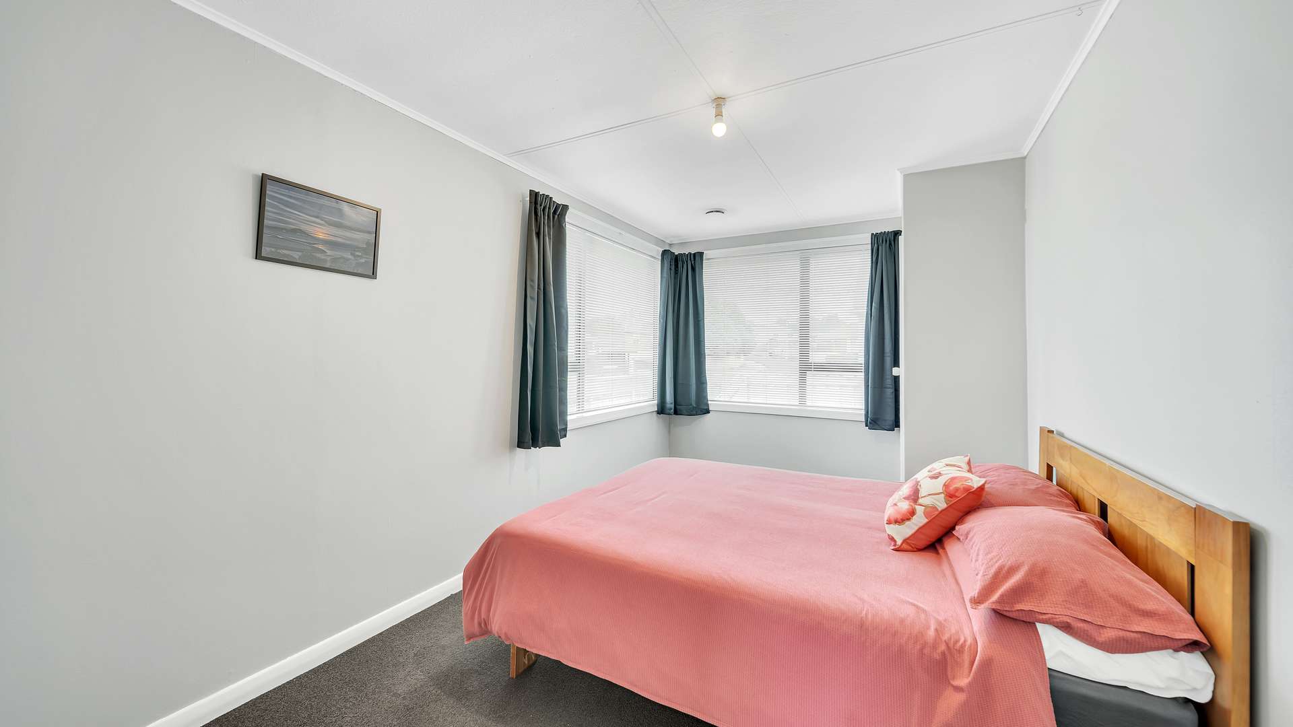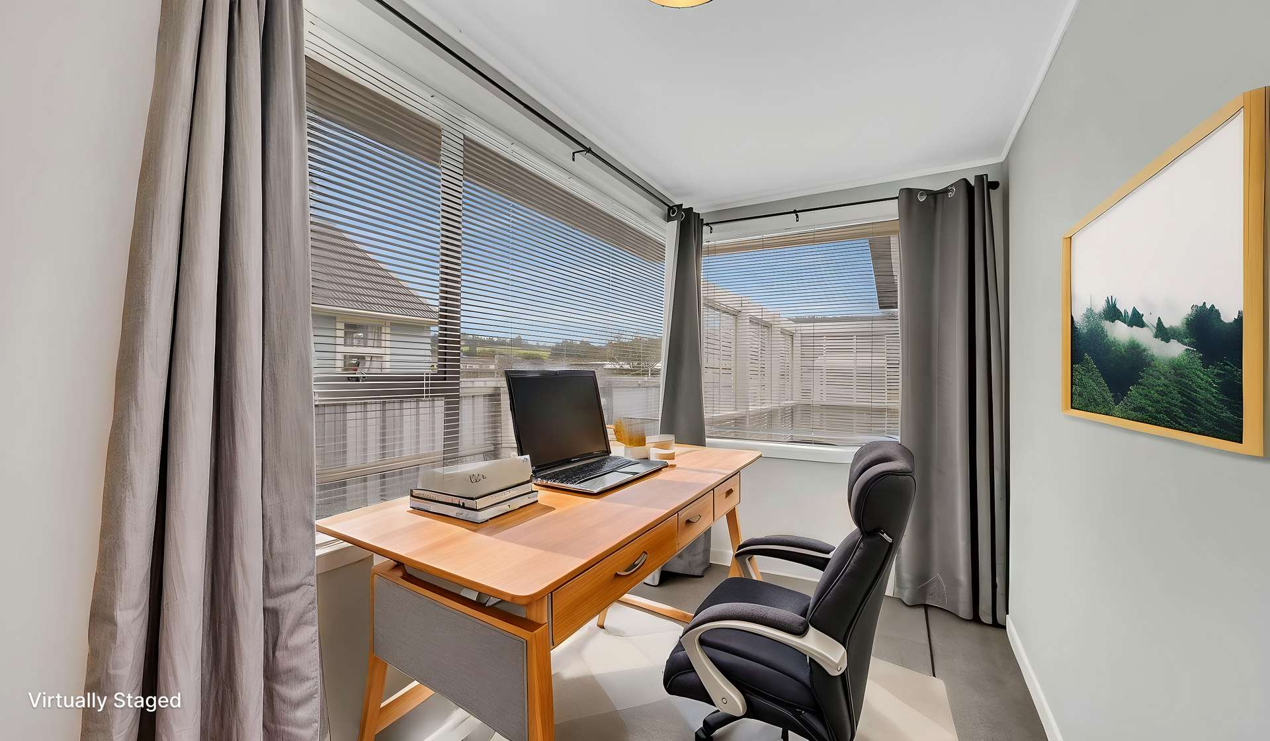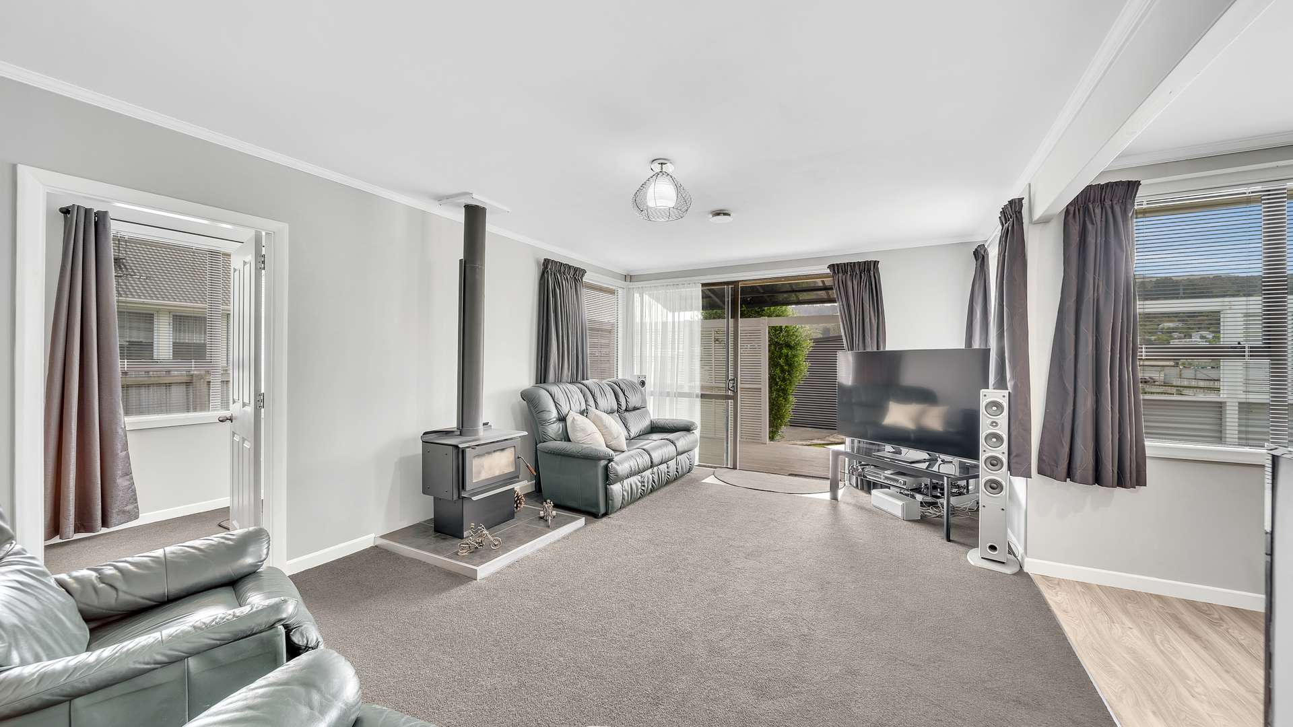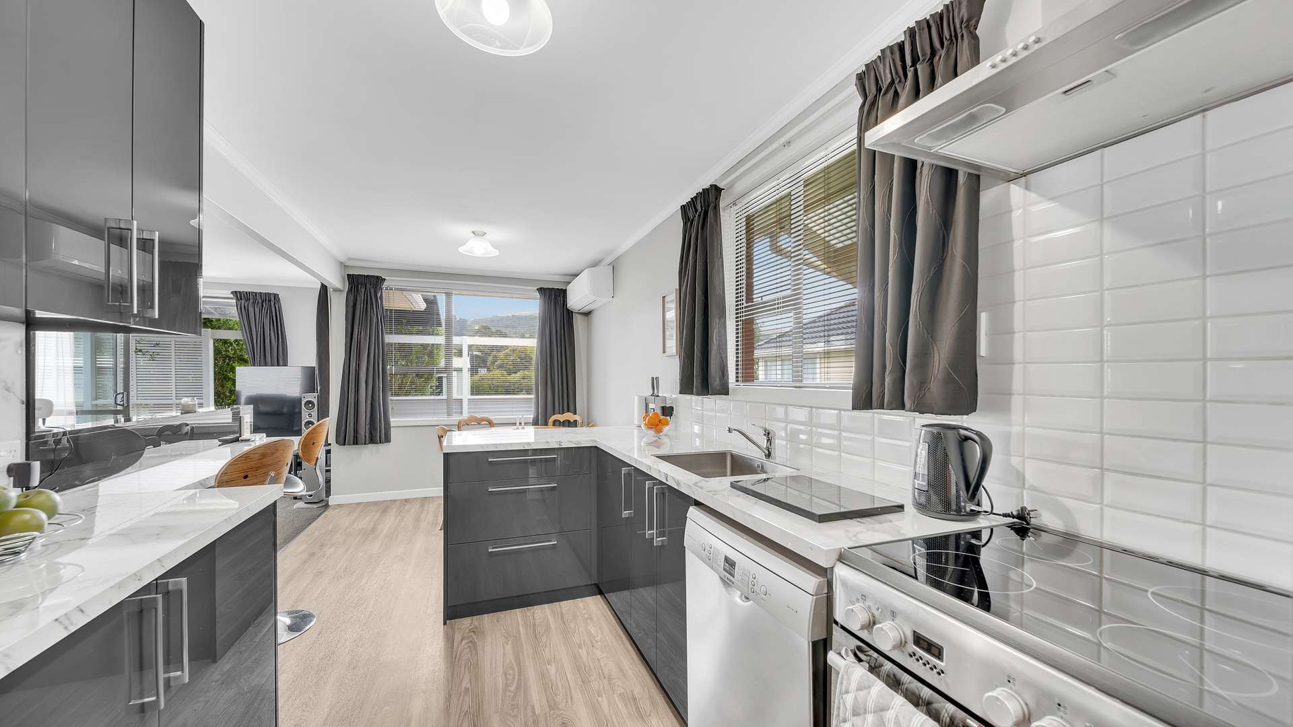Sleepout + 2-3 Car Garage!
This beautifully presented mid-century brick home effortlessly blends classic charm with contemporary updates and practical features, offering both style and comfort for modern living. With approximately 95% of the home fully insulated (top and bottom, with only one small dining room wall remaining), you’ll enjoy year-round comfort and energy efficiency.
The spacious open-plan living area flows seamlessly onto a large, covered deck—perfect for entertaining or relaxing in privacy, thanks to thoughtfully placed screens. A true standout, the stunning modern kitchen has been tastefully updated with sleek cabinetry, quality appliances, striking tilework, and a cleverly designed built-in breakfast bar that opens to a sunny dining space.
Warmth is well taken care of with a woodburner, heat pump, and HRV system ensuring cosy living throughout the seasons. There are three bedrooms—two generous doubles at the front (both double glazed), and a third ideal for a nursery, kids’ room, or home office. The home is serviced by a modern family bathroom.
Set on a fully fenced 622sqm section, the home offers a substantial 6x9m garage (fits 2–3 cars, with power connected), a versatile sleepout (also powered), and a low-maintenance yard with a rear gate providing direct access to the park—perfect for kids or pets. Feel secure with a full home alarm system in place.
There’s so much to love:
3 Bedrooms – 2 double glazed
1 Sleepout with power
6x9m Garage (2–3 car) with power
Woodburner, Heatpump & HRV
Separate laundry
Fully fenced section
Private covered deck area
This is a home that truly ticks all the boxes—charm, space, comfort, and location. Don’t miss your chance to make it yours.
Contact Kimberley Rosenbrock for full property documentation. 0508 SELL DUNEDIN




































