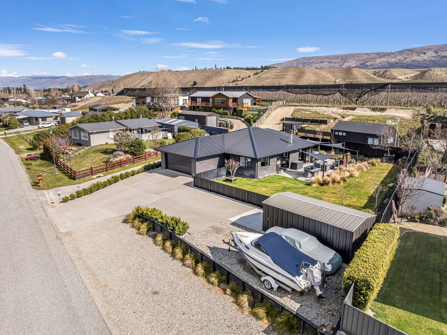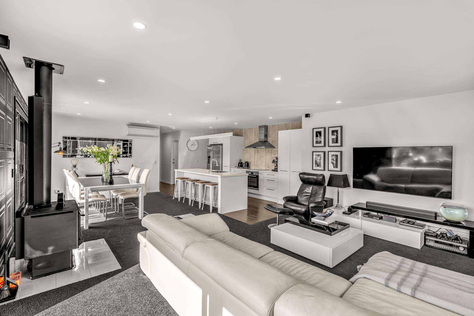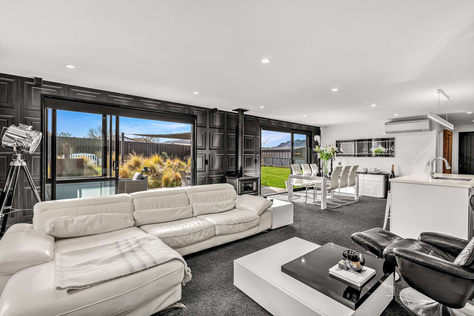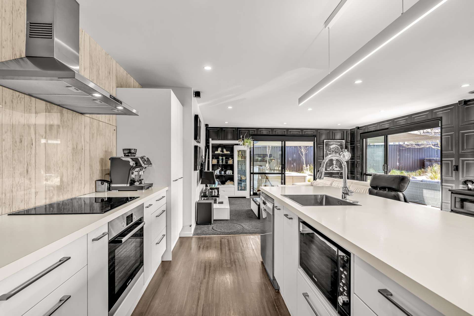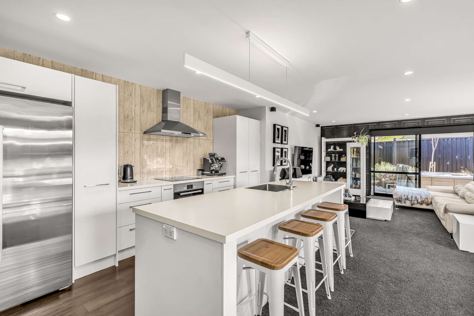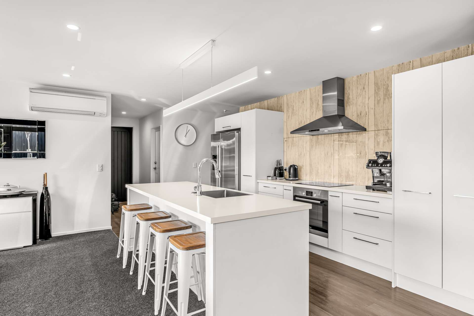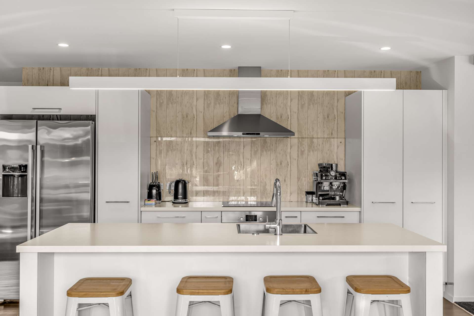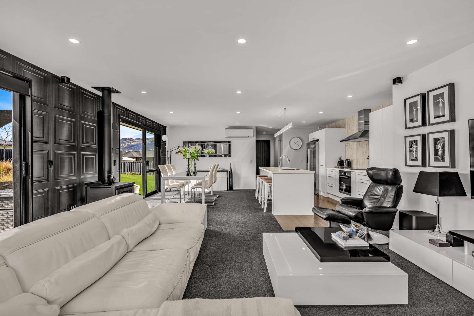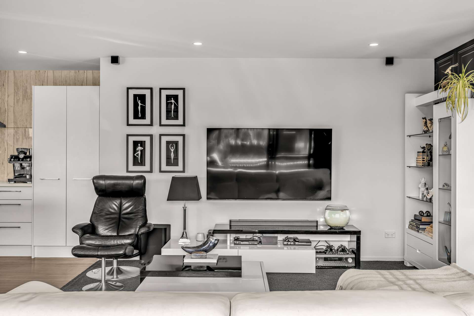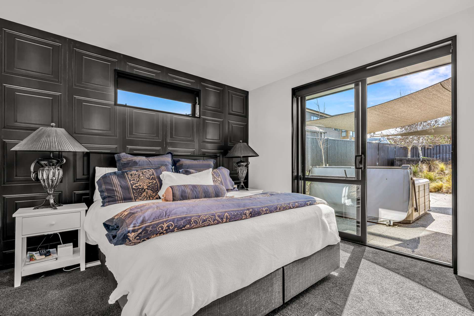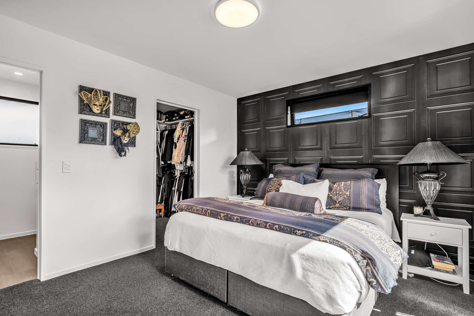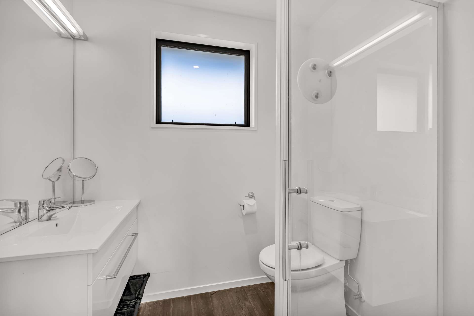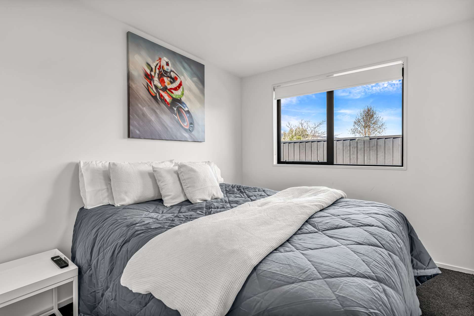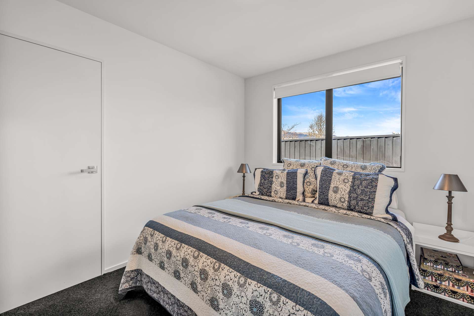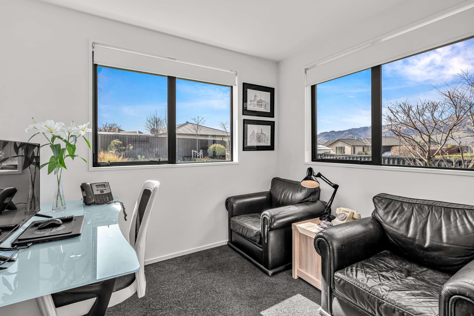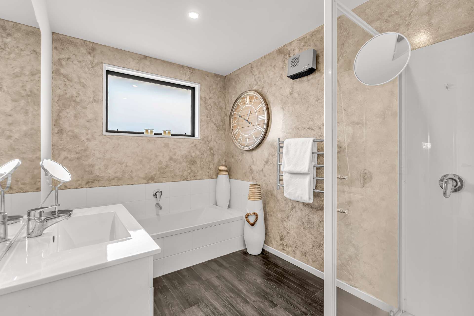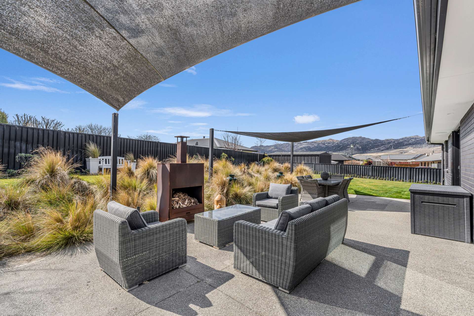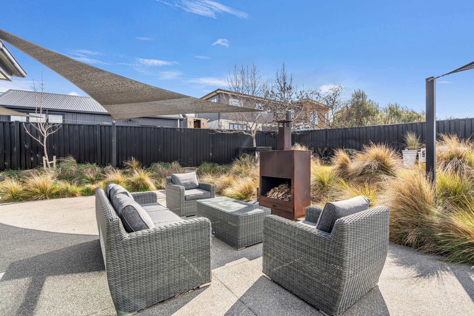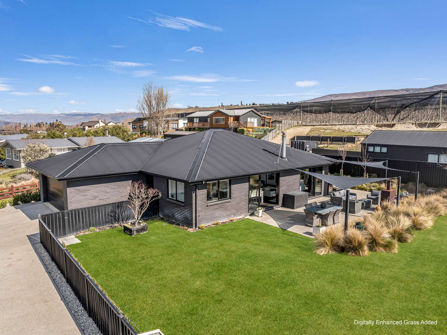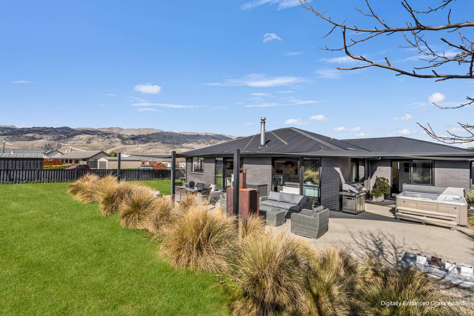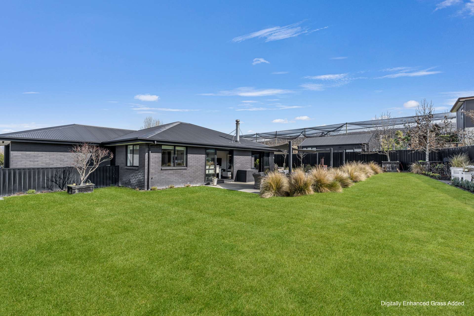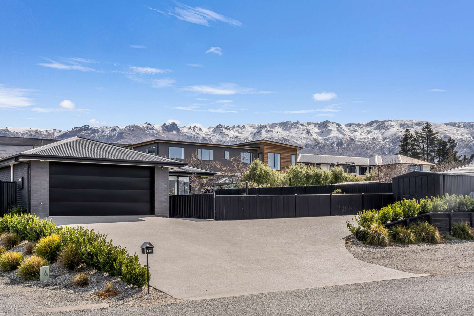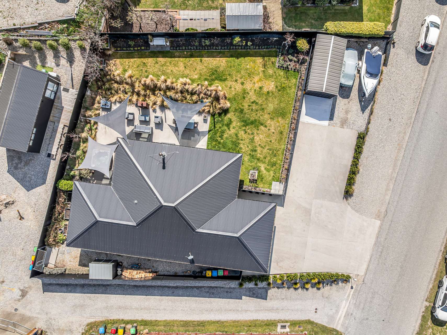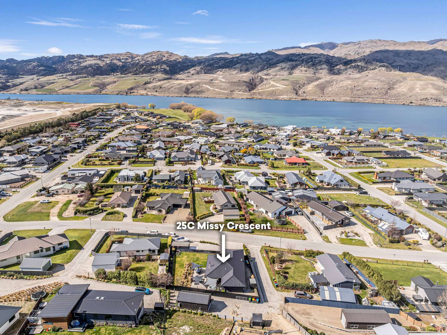All the Space You’ll Ever Need
This is modern Central Otago living done right. With 182m² of thoughtfully designed floor area on a rare 1001m² section, this four-bedroom, 2.5-bathroom home delivers the space and style that families, entertainers and lifestyle seekers are all chasing. Add in plenty of off-street parking and it’s the complete package.
Step inside and you’ll find a home that knows how to balance comfort with impact. The open-plan living and dining area is anchored by full-height sliders that connect seamlessly to the outdoors, while a sleek monochrome kitchen with central island, and premium appliances makes hosting effortless. A wood burner and heat pump ensure year-round comfort, complemented by a smart floor plan that zones bedrooms away from the living hub.
Accommodation includes a generous master suite with direct patio access, its own walk-in robe, and ensuite. Three additional bedrooms are light-filled and versatile, served by a stylish family bathroom with separate shower and bath, plus the bonus of a guest toilet. Whether it’s family, friends, or work-from-home needs, everyone and everything is looked after here.
Outdoors, the landscaped 1001m² section makes a statement. Expansive patios with shade sails and a feature outdoor fireplace set the scene for long summer evenings, while the lawn and native planting provide room to play and privacy. There’s ample off-street space for the boat or trailer alongside the double garage, ensuring lifestyle flexibility isn’t compromised.
Located in a sought-after Cromwell pocket, you are minutes from Lake Dunstan, cycle trails, and town amenities, yet with the serenity of Central Otago’s mountain backdrop at your door. This home isn’t just about today’s needs, it’s about securing value and quality for years to come.
Contact Steve Jake or Erin today to arrange your private viewing.
Deadline Sale date
Friday 10 Oct 12:00 pm
Open Homes
-
Saturday 27 Sep 11:30 am to 12:00 pm
- Floor Plan
- Rental Appraisal
- Certificate Of Title
- Draft Sales And Purchase Agreement
- REA Sale and Purchase Agreement Guide
- Buyers Guide
- Property Rates - Central Otago District Council
- Build Plans and Specifications
- Code Compliance Certificate
- Issued BC - Garage
- Sale and purchase agreement guide
- 25C Missy Crescent Flyer


