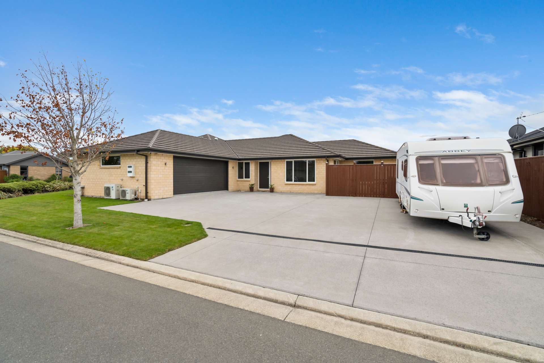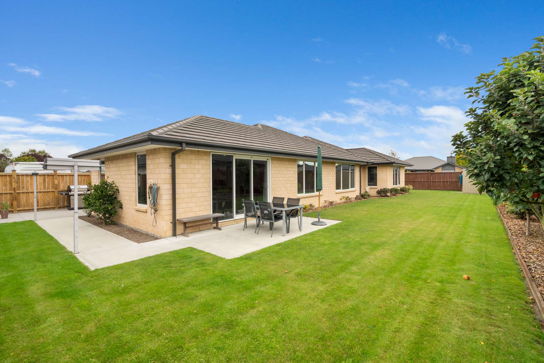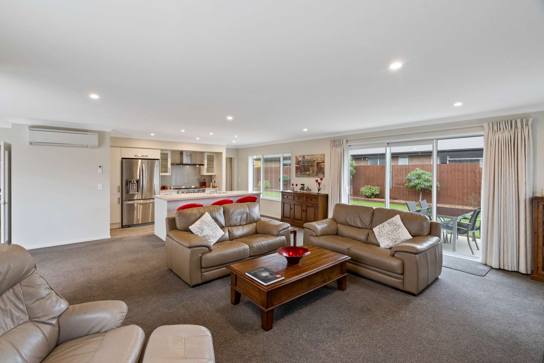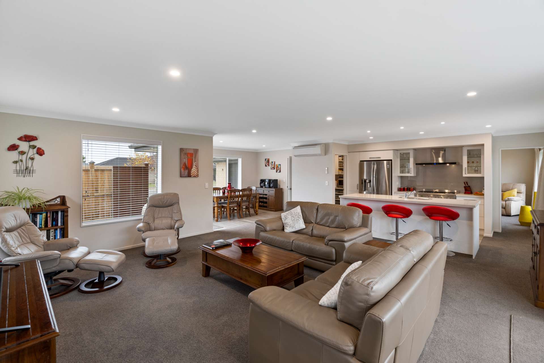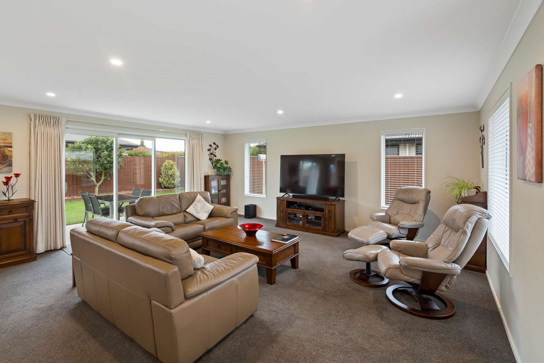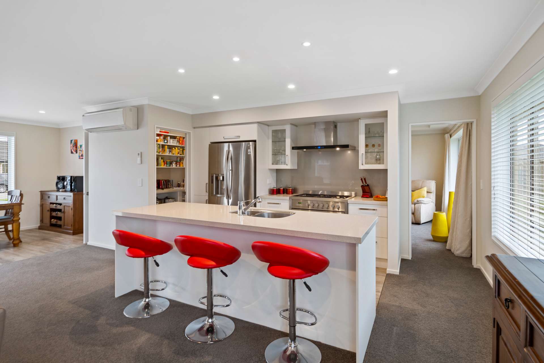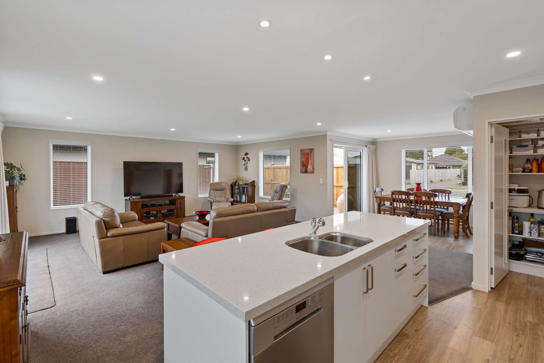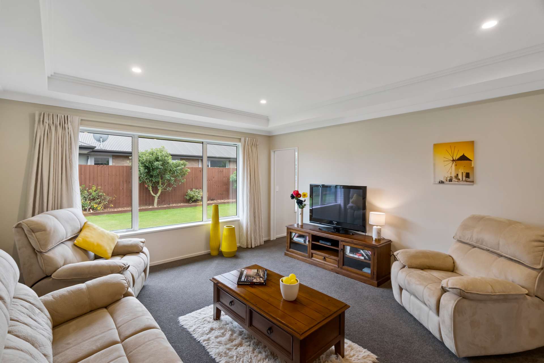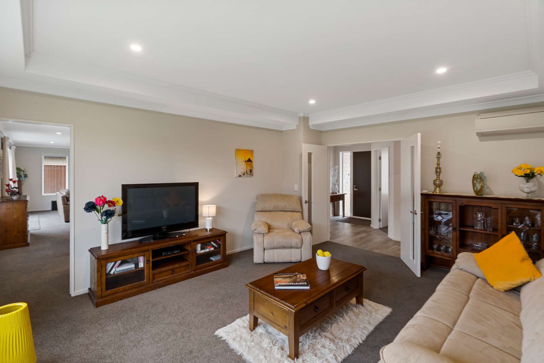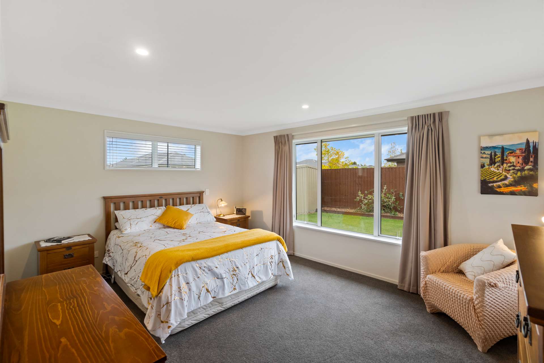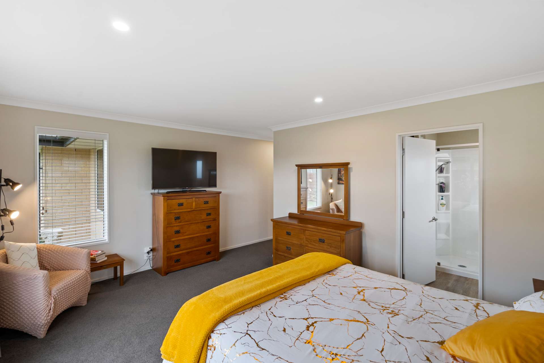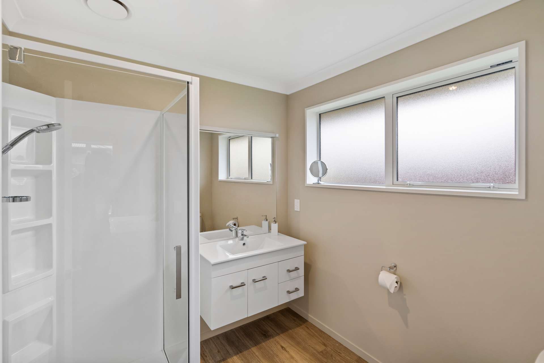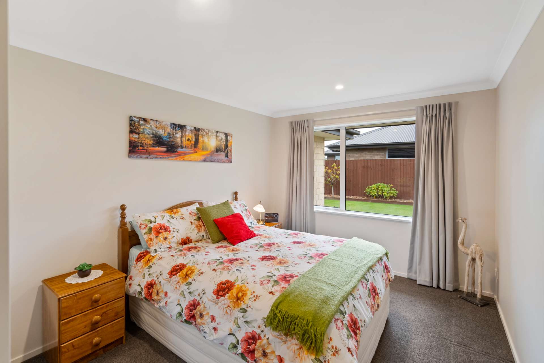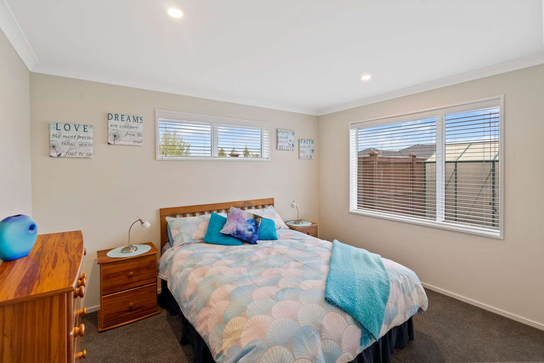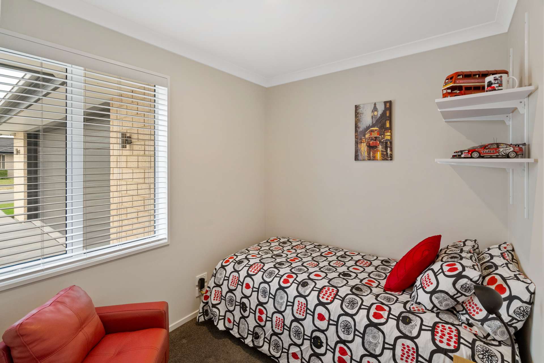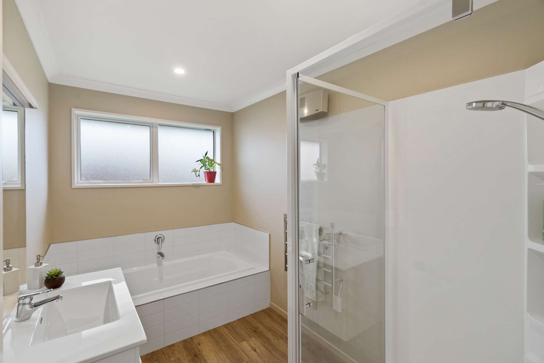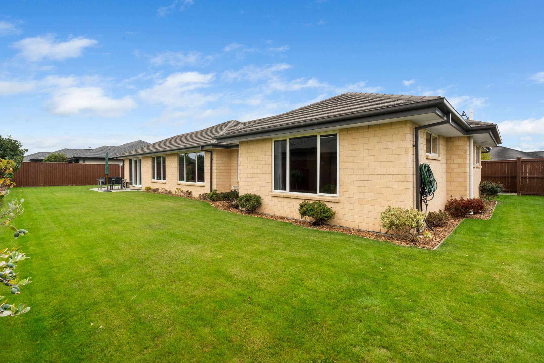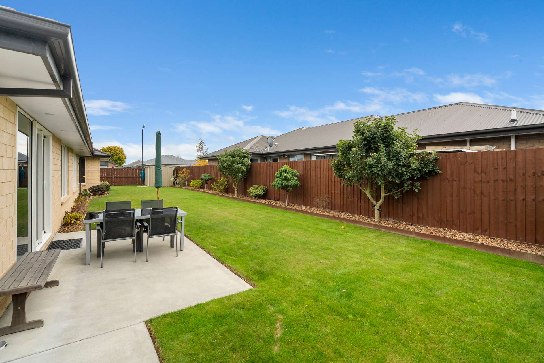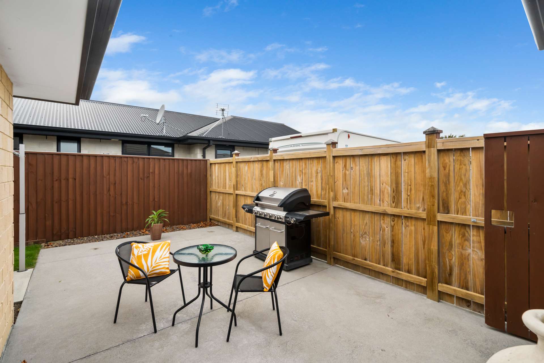Space to Live, Room to Roam
Built with precision by Peter Ray Homes in 2017, this private property marries meticulous upkeep with modern functionality, catering to those craving a blend of family-friendly space and accommodation for recreational vehicles.
Spread over a spacious 242m2 floor plan, the residence unfolds into a sun-drenched open-plan living, dining area and kitchen, finished with engineered stone countertops and a walk-in pantry, facilitating culinary ease.
This central stage is designed for seamless flow, with stacker and sliding doors leading to open-air patios for outdoor entertaining, while the separate lounge, characterised by its elevated boxed ceiling, offers an escape for low-key relaxation.
The accommodation quarters comprise three double bedrooms plus a versatile study or child’s bedroom. The master suite is superbly equipped, including a walk-in wardrobe and an ensuite, while additional bedrooms feature built-in storage, all supported by a modern family bathroom and a separate toilet. Two heat pumps, full double glazing and an alarm system underscore the home’s commitment to comfort.
Occupying a generous 782m2 fully fenced parcel, the property is a sanctuary of greenery and calm, distinguished by its landscaped gardens, brimming with fruit trees and enhanced by a shade house, a garden shed and a partial irrigation system.
An oversized double garage, equipped with carpet and an insulated door, incorporates laundry facilities and ensures ample storage, complemented by copious off-street parking for both everyday vehicles and a camper.
Enriched by its zoning for Rolleston Primary School and Rolleston College and positioned close to an array of shops, parks, and facilities, this location champions a family-oriented community ideal for everyone from active families to empty-nesters. Contact Anna for more information.
PROPERTY FILES:
https://www.arizto.co.nz/property-search/29-lewis-crescent-rolleston


