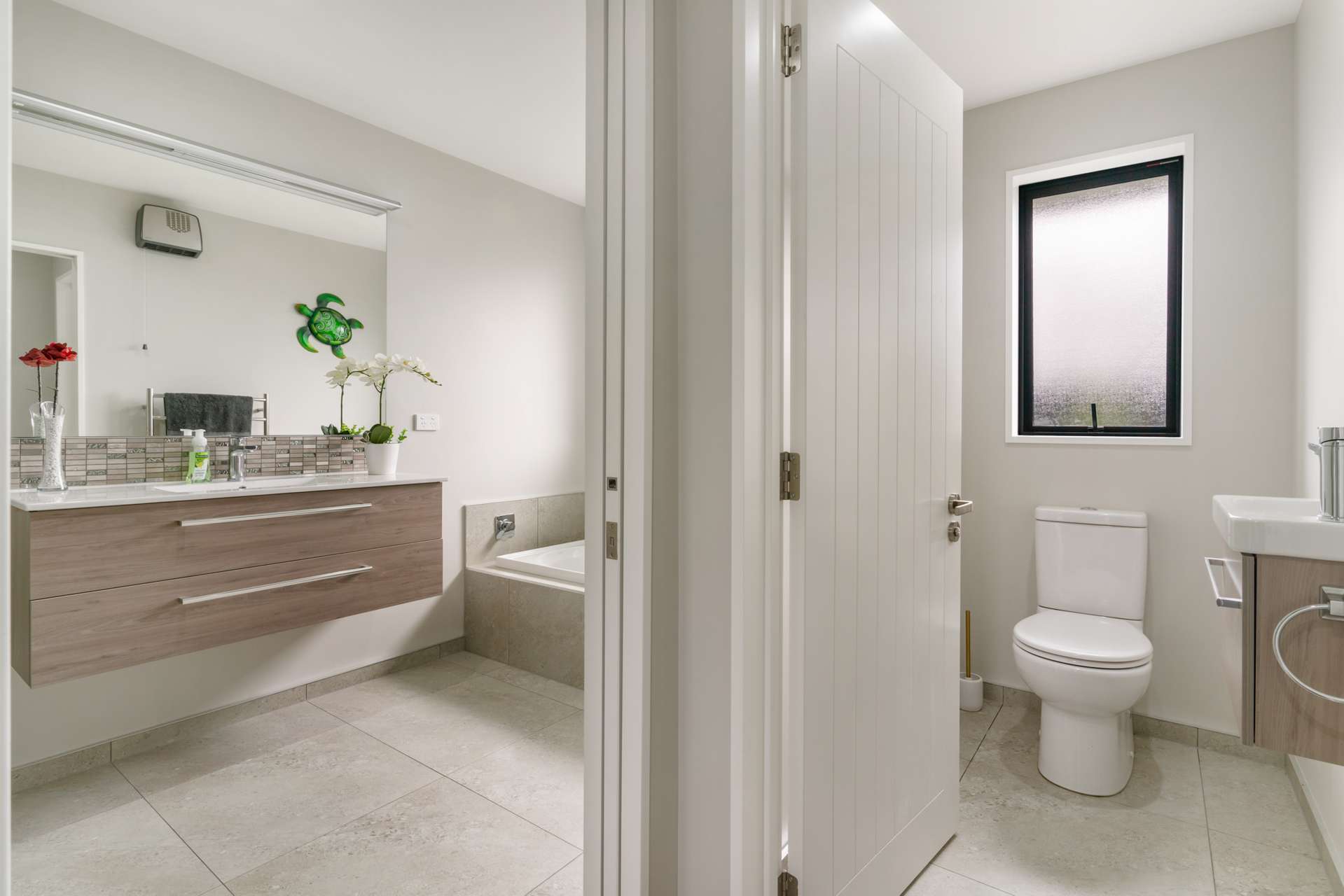Space and Style with Garaging Galore!
***Vaccine Passes are required for Open Homes. Private viewings are available if required, so please contact the agent directly to discuss ***
Buyers who are looking to secure a stylish, sunny, and spacious family home will be drawn to this remarkable property.
Completed in 2017, the 274m2 floorplan provides a substantial living environment for modern families and offers the perfect balance of “his and hers” zones.
The stunning, sleekly finished kitchen is a focal point with walk-in butler’s pantry guaranteeing fuss-free preparation while the vast island bench represents a sociable hub.
The expansive open plan area is a welcoming space for entertaining and French doors access a separate lounge which provides further options. Sliding stacker doors provide impeccable indoor-outdoor flow to a large, covered deck providing a glorious backdrop for BBQs and summer cocktails.
Four double bedrooms deliver plentiful accommodation while the master bedroom benefits from a walk-in wardrobe, streamlined ensuite and direct access out to the deck. A family bathroom, separate laundry and powder room for guests contribute further appeal.
The property enjoys a sunny aspect, with the presence of a log burner, heat pump and double glazing helping to trap the warmth.
A triple internal access garage with insulated door and carpeted floor is sure to satisfy enthusiasts, with its wide driveway providing further capacity to park the collection. Should your man-cave aspirations demand additional room, the separate 9m x 6m workshop with roller door, power and concrete floor will inspire.
Generous 976m2 grounds are smartly presented with full fencing, raised vegetable beds and garden shed adding a practical touch.
Presented with pride and marketed with commitment, your earliest attention is encouraged to avoid disappointment.





















