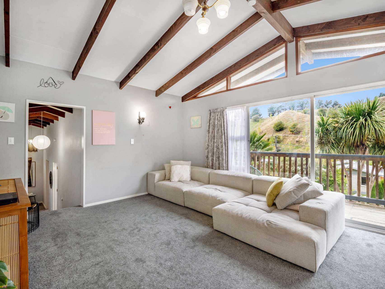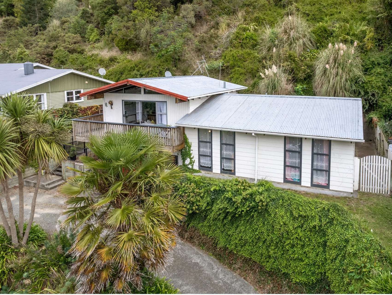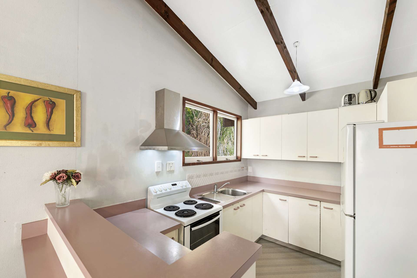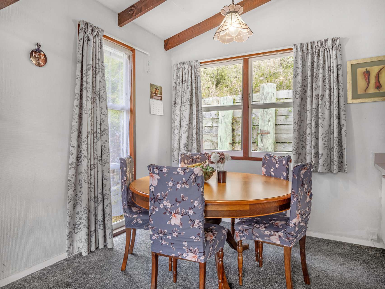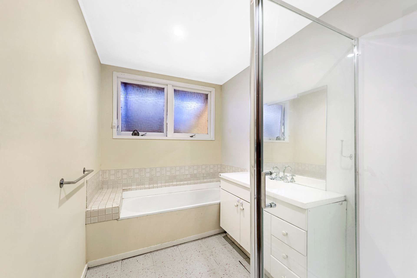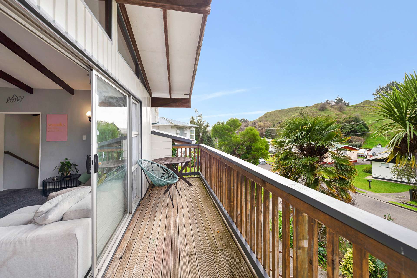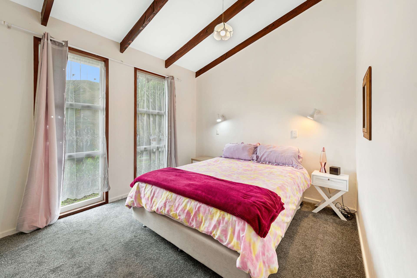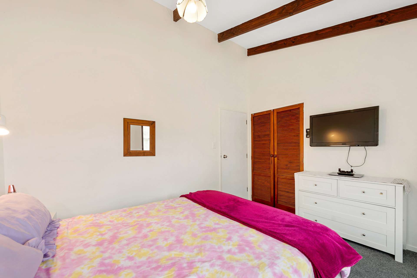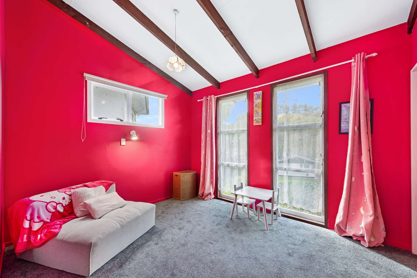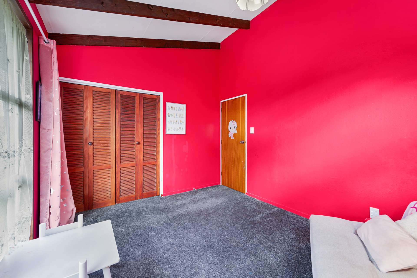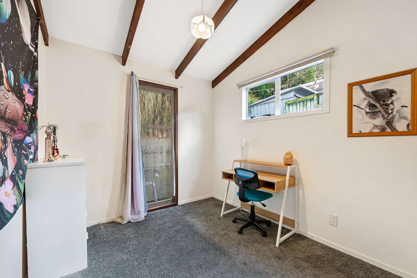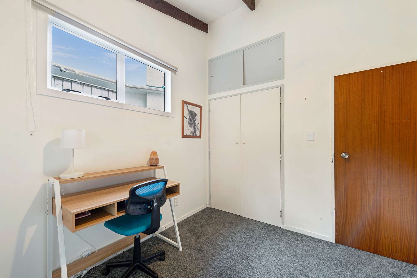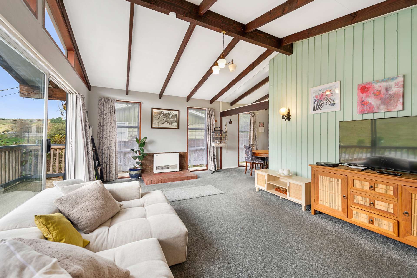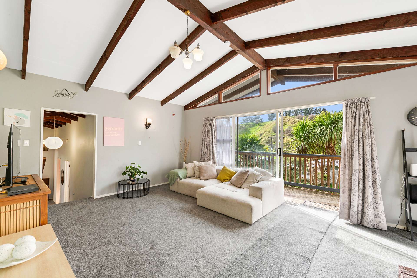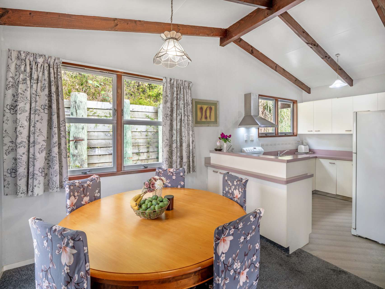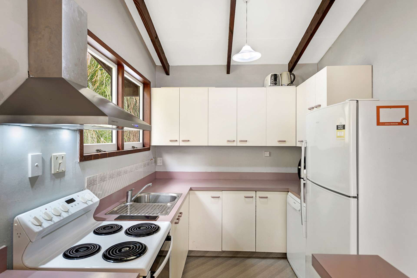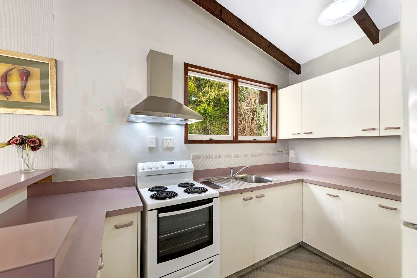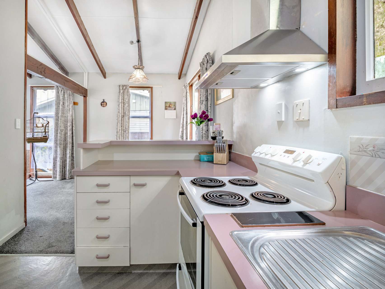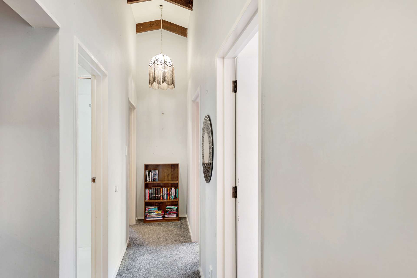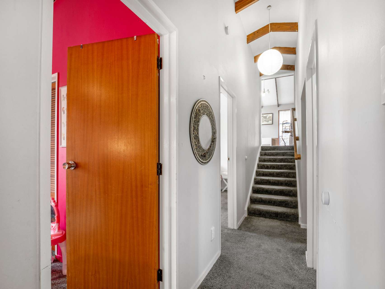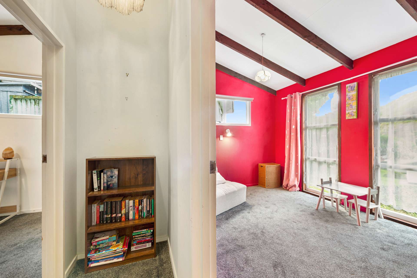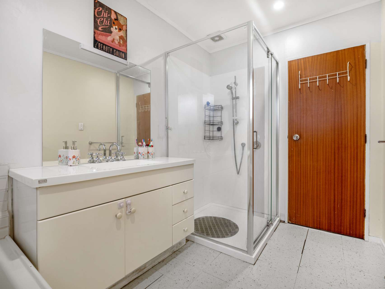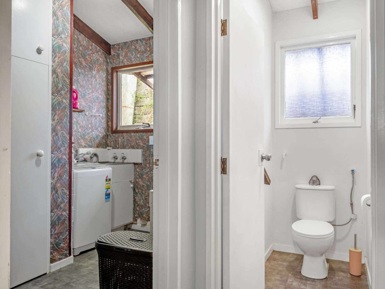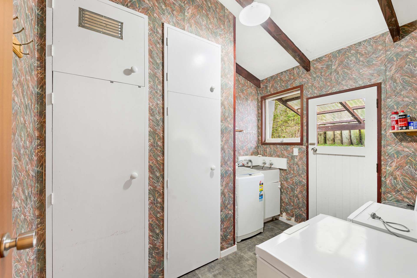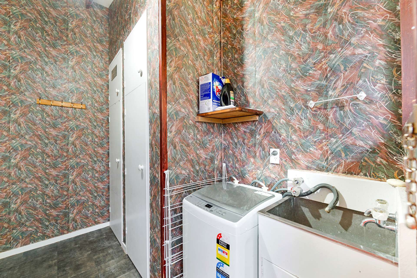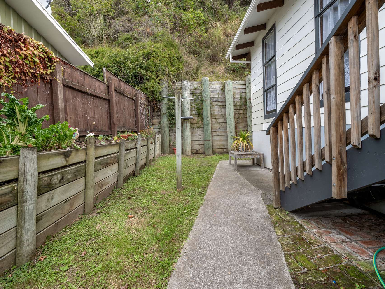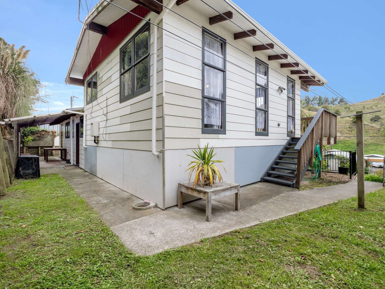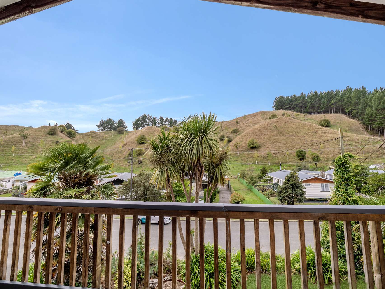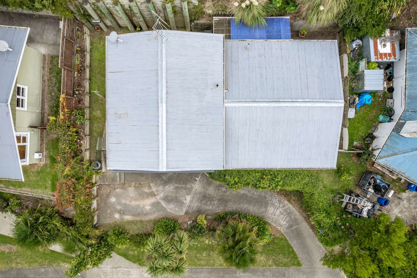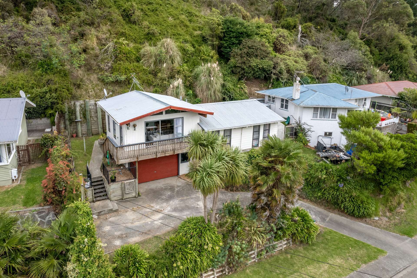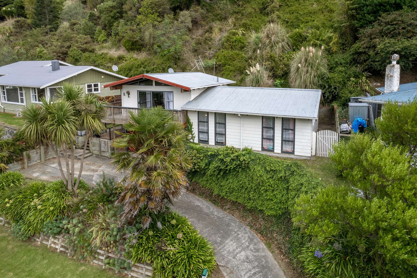Suburban life - valley & hilltop views
Nestled into the hillside in Whanganui East and with a fine view of the open hillside across the way for the morning coffee, come see if this is the home that offers a bit of peace on the town outskirts.
Near the end of the no-exit road with elevated driveway, spare parking up top and a large single garage, the two-tiered dwelling has you entering from the balcony into a well-lit living room with gas floor heater on the hearth.
The kitchen has dining room space, serving bench, electric stove with rangehood and open-top alcove space for your refrigerator.
Down the small stairs to the lower tier is the sleeping quarter with laundry room, separate toilet, bathroom with separate bath, extractor fan, large vanity sink and glass walls shower.
The bedrooms are all double sized with cupboards – the ‘pink’ room perfect for younger family members, while the master has a bit of space and takes in the valley view from the windows.
The side yard offers a clothesline and established garden space, while the covered back foyer by the hillside retaining wall offers total privacy with the bush above.
Gas Infinity and 'Greenstuff' insulation in the underfloor complete the ensemble.
Whanganui District Council records and associated property documents can be downloaded at this link: www.arizto.co.nz/property-search/30-turoa-road-whanganui-east
Don't hesitate to contact Steven and Jared on 0800 176 4321 for viewing times, or attend our open homes as advertised.
You can view the full HD/4K video online, as well as the floor plan.
Rates - WDC: $3601.85 + Horizons: $360.09 = $3961.94
- Floor Plan
- Rental Appraisal
- Certificate Of Title
- Draft Sales And Purchase Agreement
- REA Sale and Purchase Agreement Guide
- Buyers Guide
- Known Property Disclosures - 30 Turoa Road
- Property Detailed Maps
- Property Summary - 30 Turoa Road
- Stormwater Seperation - 30 Turoa Road
- Retaining Wall Correspondence Circa. 1997 - 30 Turoa Road
- Dwelling Permit - 30 Turoa Road


