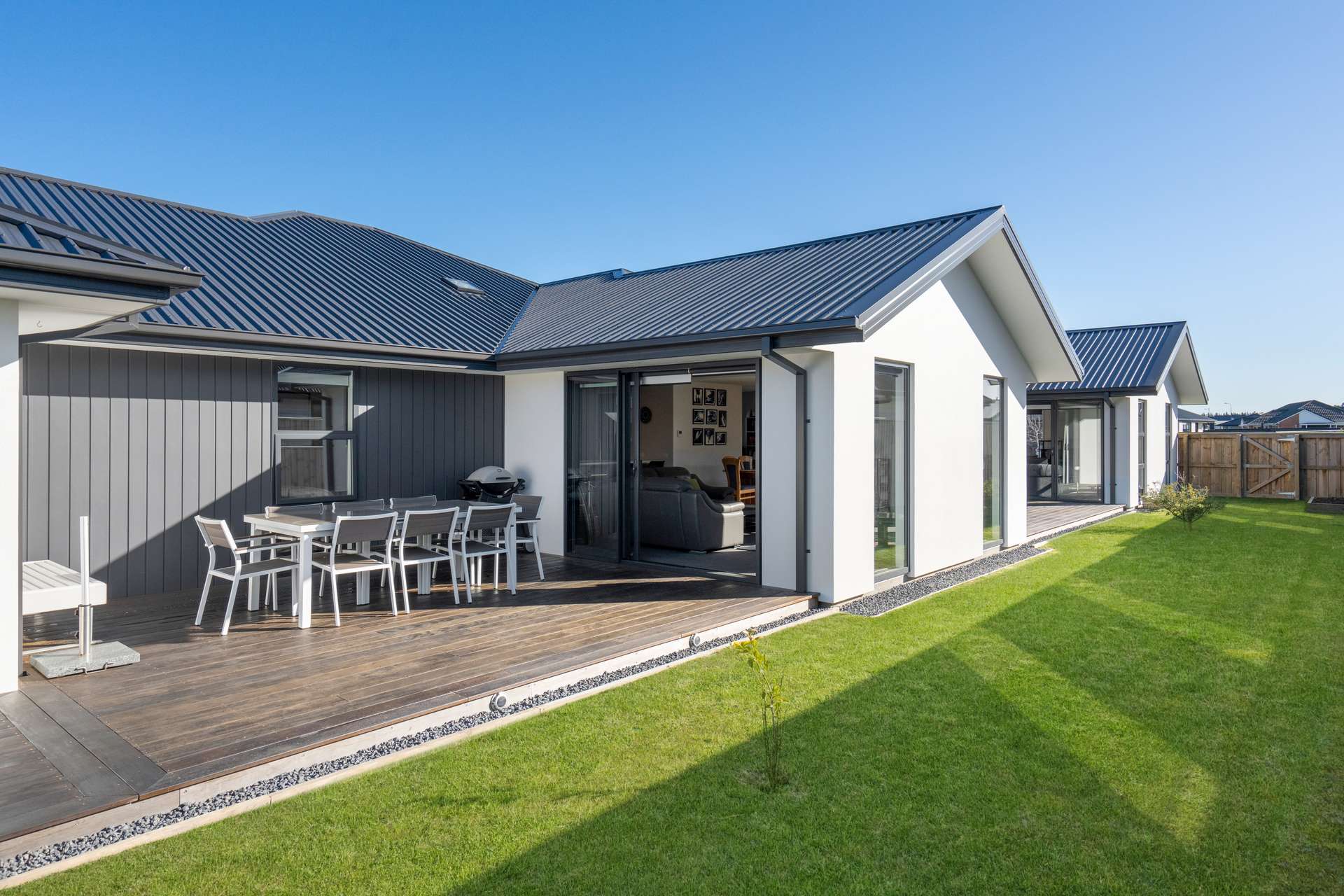Accommodating Every Generation
Modern versatility triumphs in this seamlessly structured home, catering to families, guests, and multi-generational households with considerable ease.
Constructed in 2020 with a smartly laid-out 268m2 floor plan, the design features four bedrooms, three bathrooms and two distinct living areas.
One wing is adeptly designed to house a master-scale bedroom armed with a walk-in wardrobe, an ensuite featuring a tiled shower, a heat pump, and its own living space, making it an ideal setup for guests, grandparents, or independent teenagers.
The primary wing of the home plays host to the family bathroom and the remaining three double bedrooms, including another master suite with a requisite tiled ensuite and twin vanities, a walk-in wardrobe and slider access to the deck.
Soaking in sunlight, the open-plan living area is an inviting centre for daily interactions, encompassing a designated office nook, a lounge with a scissor truss ceiling, a dining zone & a well-specified kitchen offering stone benchtops, a butler’s pantry and an induction hob.
Thoughtfully equipped for warmth, the home features ducted heating, a heat pump, and double glazing.
Epitomising storage efficiency, the triple-car garage with internal access is further enhanced by carpet underfoot, attic storage overhead, an integrated laundry with stone counters & a drive-through door leading to a parking pad at the rear.
The 714m2 plot is encircled by fencing & landscaped for minimal maintenance. The spacious deck presents the backdrop for outdoor entertainment, while two garden sheds & off-street parking further magnify the appeal.
Located in the desirable Falcon’s Landing community, this meticulously designed home effortlessly meets the needs of large or growing families & is anticipated to attract keen interest from buyers.
Contact me for more information.
PROPERTY FILES:
https://www.arizto.co.nz/property-search/33-falcon-road-rolleston





















