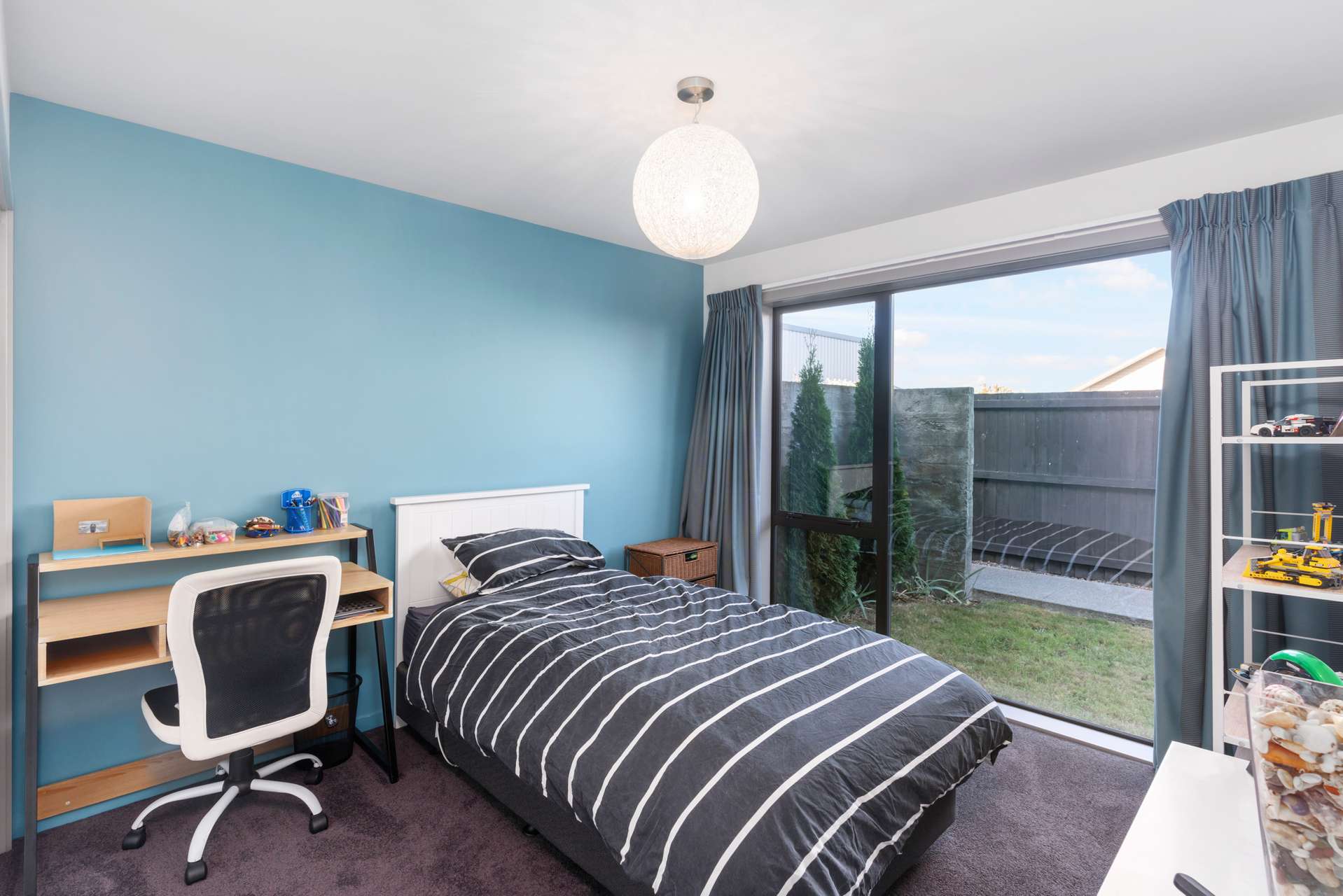Life’s Better In Lincoln
Tidy presentation, sun-kissed spaces and a private rear setting contribute to this versatile three-bedroom property which serves up contemporary style and convenience in the heart of Lincoln.
The low-maintenance 189m2 dwelling is a sociable home with an aesthetic of industrial informality, underpinned by hardwearing polished concrete floors, schist detailing and monopitched ceilings.
Intimate connection with the 730m2 grounds is achieved thanks to banks of double-glazed windows and doors which also coax sunlight throughout the single level floorplan.
Sliding stackers strategically wrap around the social family and dining space, encouraging exploration of the sheltered decking and charming gardens, where the open aspect is underpinned by an adjoining reserve.
The streamlined kitchen enjoys a close connection with the family wing, allowing the cook to oversee all activities from a key point equipped with sleek stone countertops and a walk-in pantry.
Household harmony is further enhanced by a separate lounge, with the home’s natural solar gains aided by two heat pumps, bathroom underfloor heating and a cosy log burner on wetback to reduce electricity consumption.
Each bedroom includes built-in wardrobes with the master benefitting from a walk-in closet along with direct outdoor access and a luxe tiled ensuite.
The family bathroom incorporates a built-in bath along with a tiled shower, and the dedicated laundry reaffirms excellent storage.
The convenience of carpeted internal double garaging includes coveted drive through access, and the established surrounds include provision for a spa pool.
Lincoln Primary & Lincoln High School in walking distance will entice families, while straightforward access to Christchurch City via frequent public transport will also appeal.
This home will undoubtedly attract wide interest, so buyers are advised to arrange an early viewing.





















