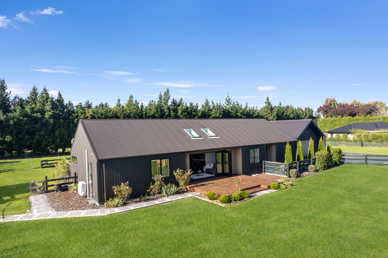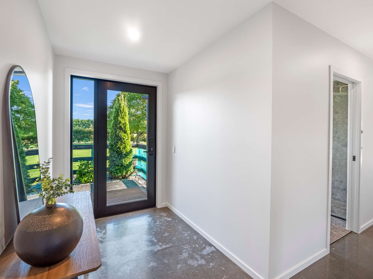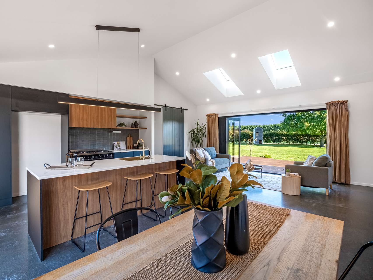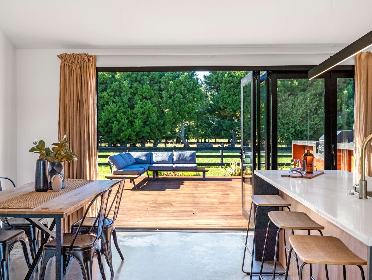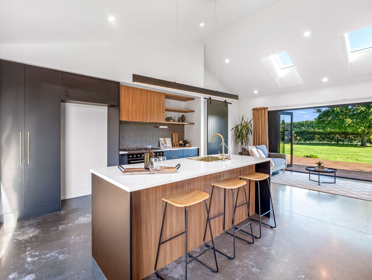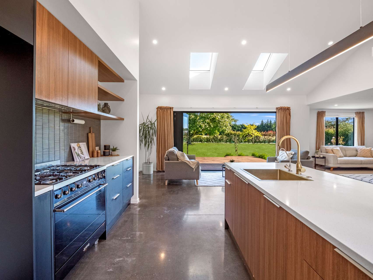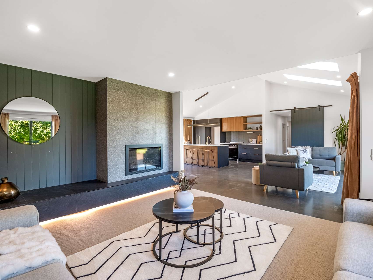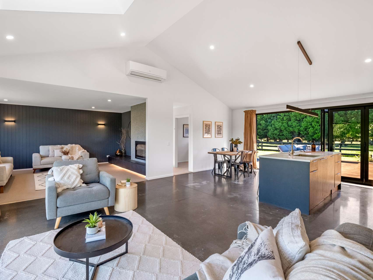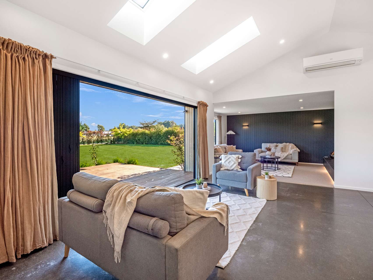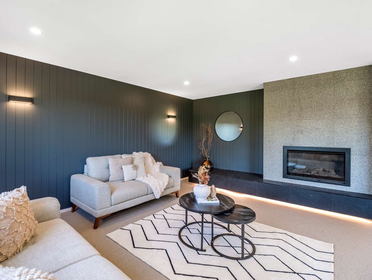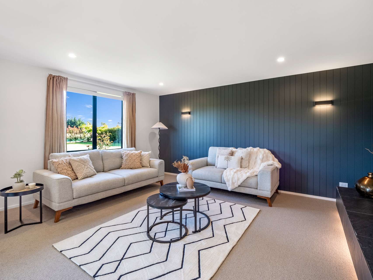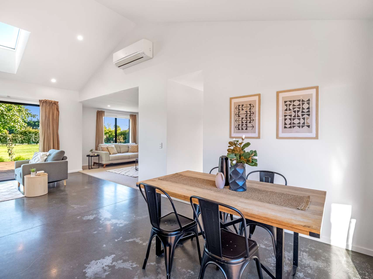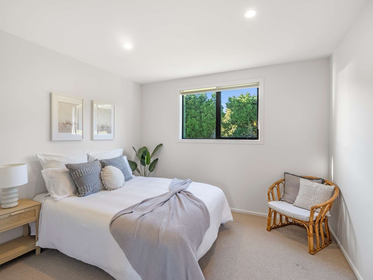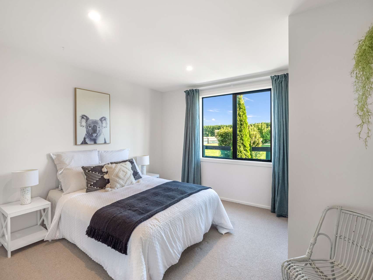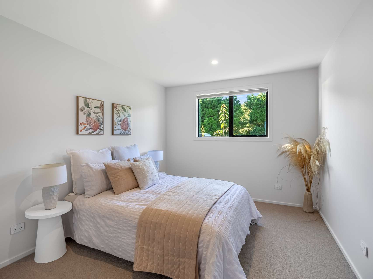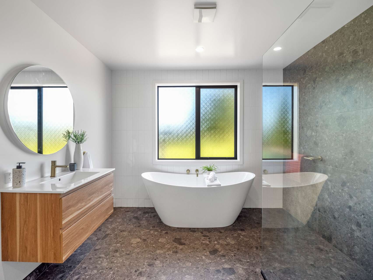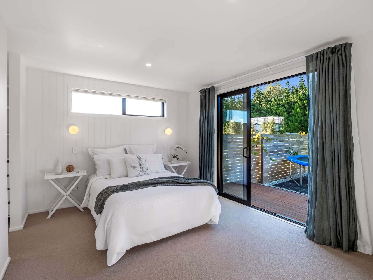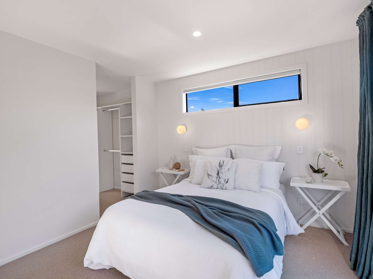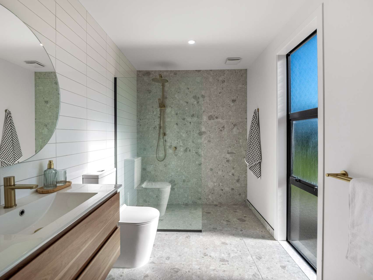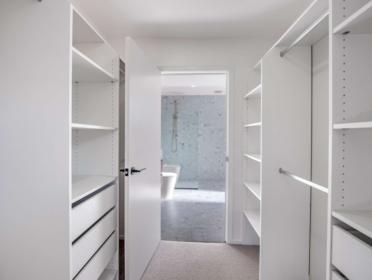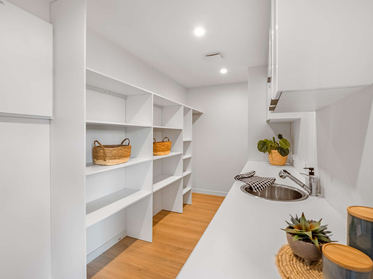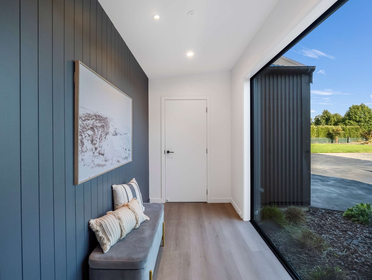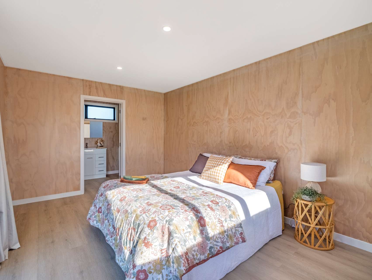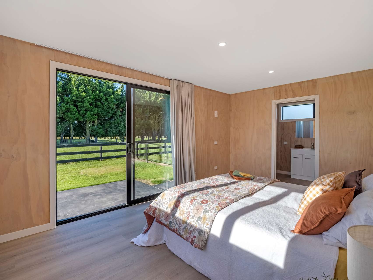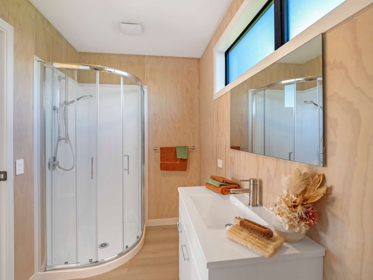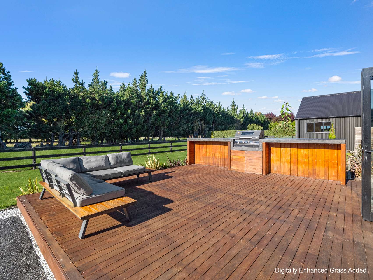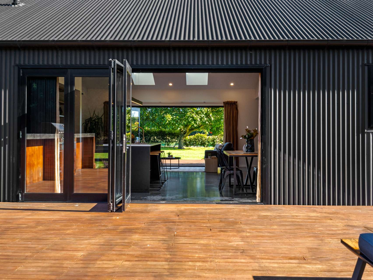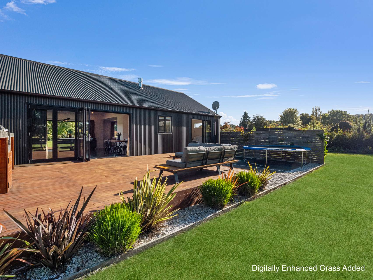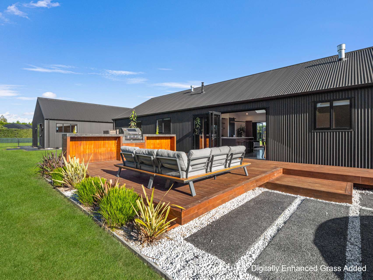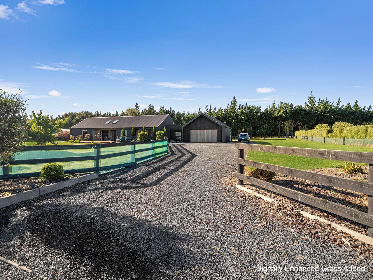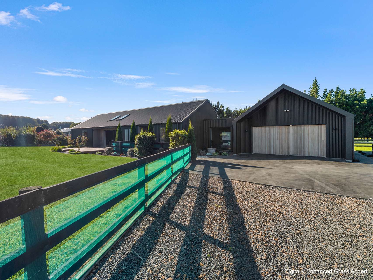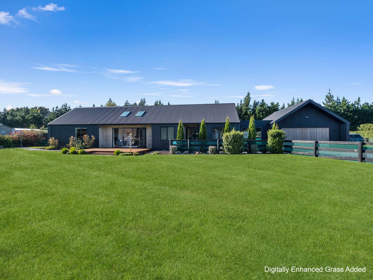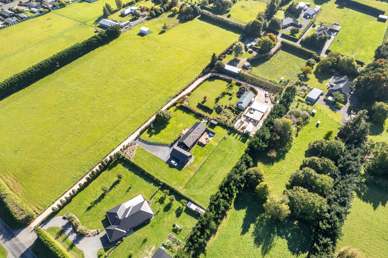77 Wilkins Road, Tinwald Ashburton
A Modern Family Haven – Architecturally Designed for Comfort & Style.
Spacious & Light-Filled Living.
The open-plan living area is the heart of the home, featuring impressive gable ceilings and two skylights that flood the space with natural light while offering a glimpse of the night sky. Designed with family in mind, the modern kitchen is both practical and stylish, complete with a spacious family oven, ample storage, generous bench space, and a breakfast bar for casual dining.
The family lounge provides the perfect retreat for relaxation, while a nearby office ensures convenience for those who work from home.
Bifold doors on both the east and west sides of the kitchen open to two fantastic outdoor areas, making summer entertaining effortless. Whether you’re hosting friends or enjoying a quiet evening with family, you’ll appreciate the versatility of these spaces. One deck even features a built-in BBQ, perfect for alfresco dining.
With four well-appointed double bedrooms, this home ensures plenty of space for the whole family. Three bedrooms include built-in wardrobes, while the master suite is a true retreat—boasting a walk-in wardrobe, an elegant en suite with neutral-toned tiles and modern fixtures, and direct access to a private courtyard.
Additional features include a separate laundry, a spacious double garage, and an extra multipurpose room at the rear—ideal for use as a gym, games room, or fifth bedroom. A convenient third bathroom enhances the functionality of this space.
Set on an easy-care 4001m² section, this property provides plenty of room for children and pets to explore while maintaining a low-maintenance lifestyle.
This home truly delivers on comfort, style, and practicality—offering everything you need for modern family living. I look forward to welcoming you at the open home!


