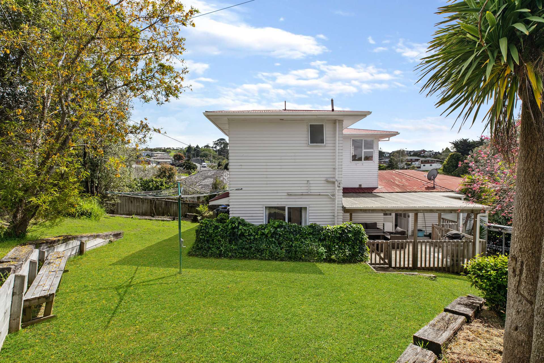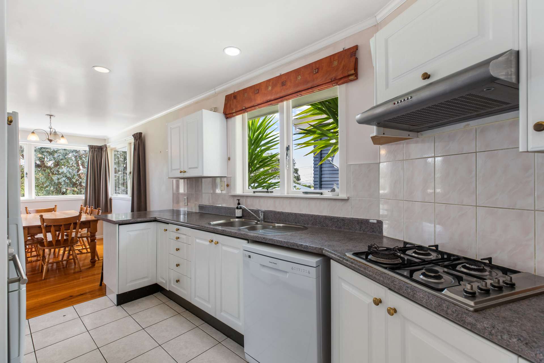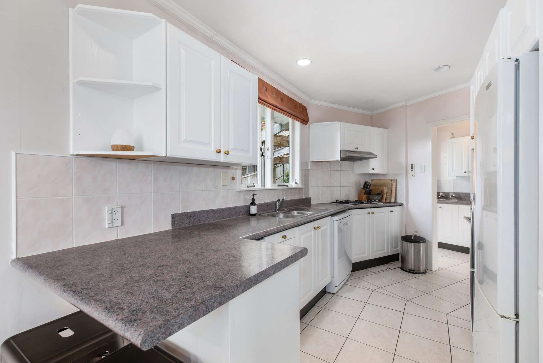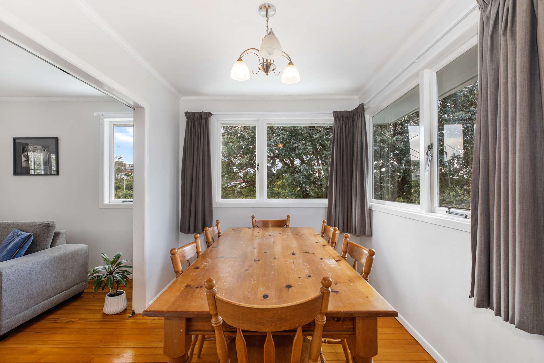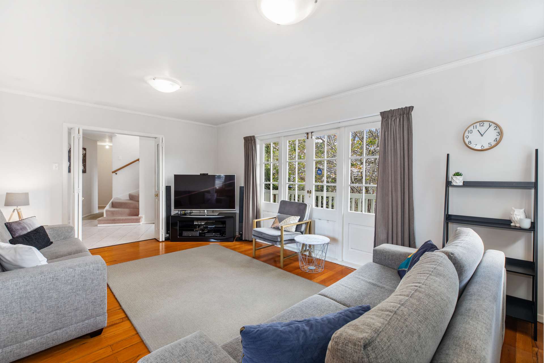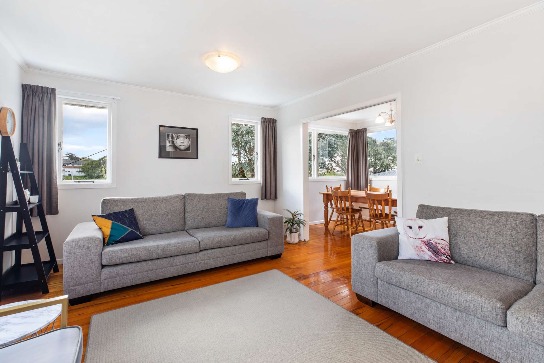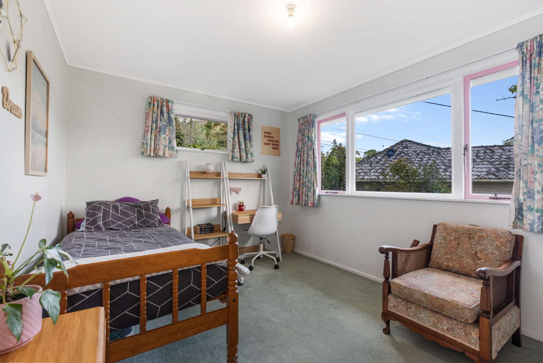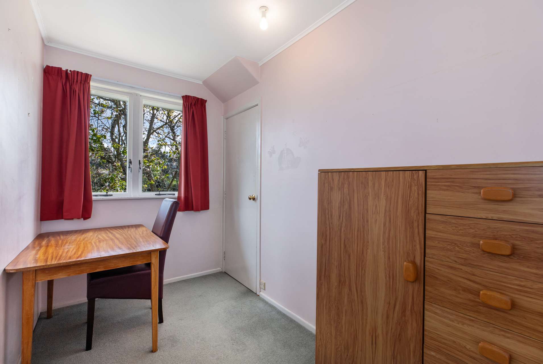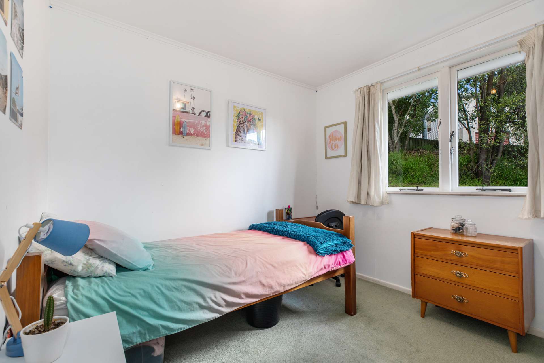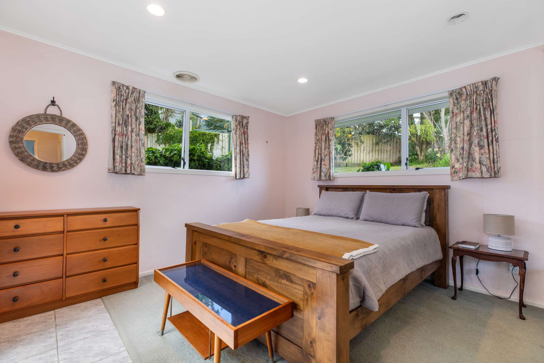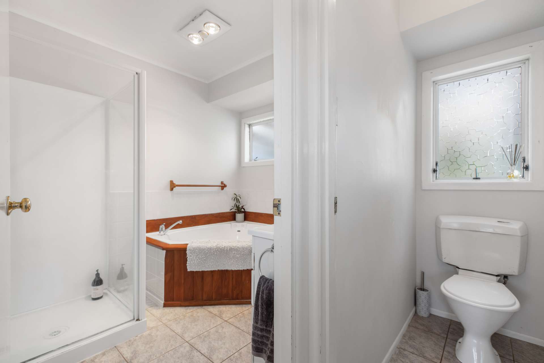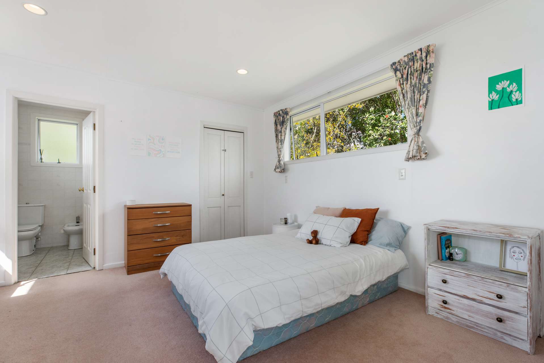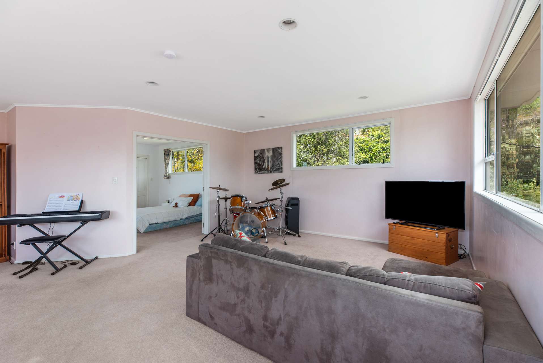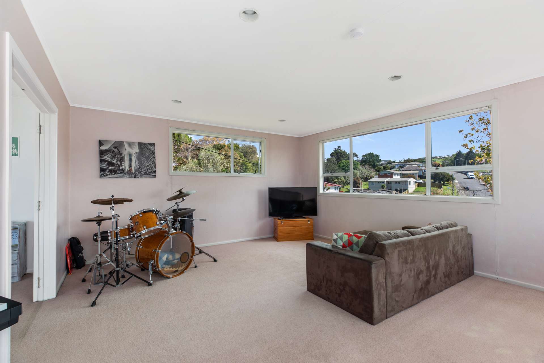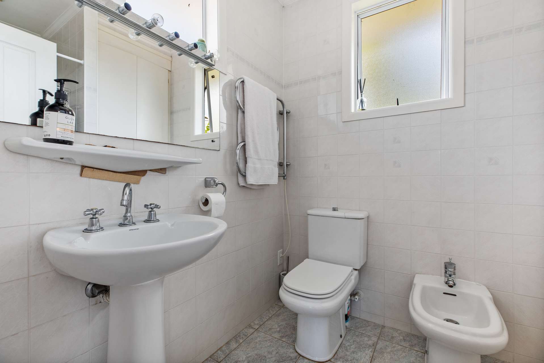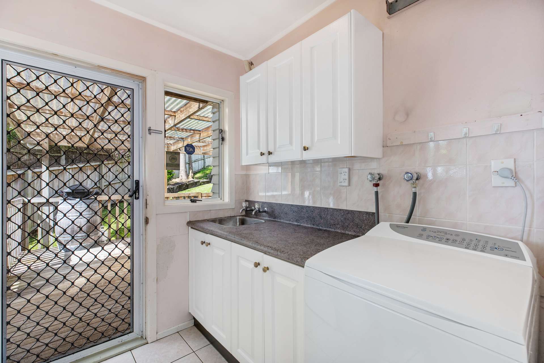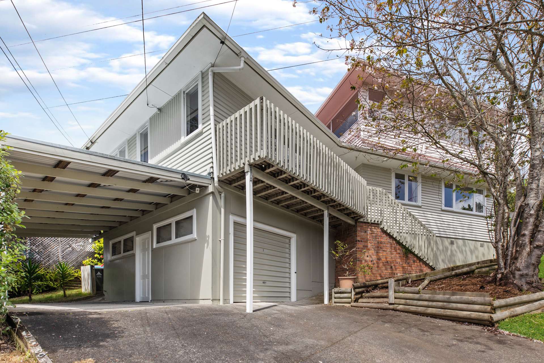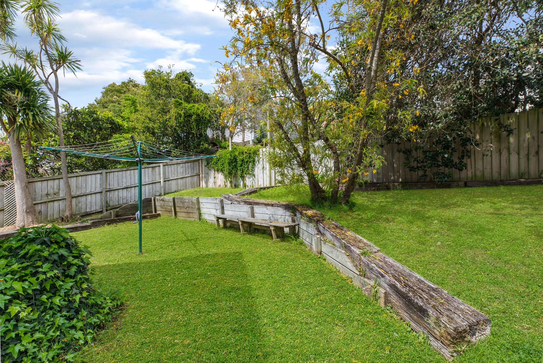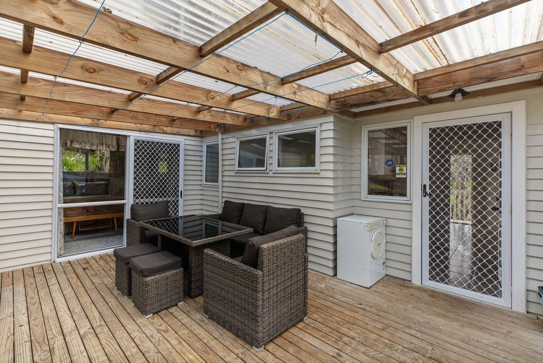Family Life can start here
This spacious family home has 4 good sized bedrooms - sunny and bright open plan living, stunning hardwood floors, beautiful green views and more. Made for family life and entertaining it has not one, but two decks and a bonus rumpus room or second lounge upstairs.
A house that really feels like a home, it has light and airy rooms with a real sense of charm. It’s easy to imagine spending time with friends and family here, relaxing quietly watching TV, or hosting summer BBQ’s the decks.
The lounge and dining room downstairs have beautiful hardwood floors, and a lovely timeless colour scheme that will easily suit your style. The lounge has gorgeous French doors for easy access to a deck. The galley style kitchen has lots of bench space including a handy breakfast bar and good storage. kitchen is open to the dining room
There are 3 generously sized bedrooms downstairs with built in wardrobes, as well a separate study. Located upstairs, a possible master bedroom has its own wardrobe. There’s also a large rumpus room or second lounge upstairs, you might like to use this as a kids space, music or hobby room, or keep it as a private lounge for a master bedroom.
It has a separate garage downstairs, carport, and good sized yard with a beautiful big Kowhai tree that the new owners are sure to love. Located in Hillsborough, it’s handy to Hillsborough Bay and Taylors Bay and has easy access to SH20.
Please contact Rawinia Matthews for more information about viewings, or for copies of documentation for this property.


